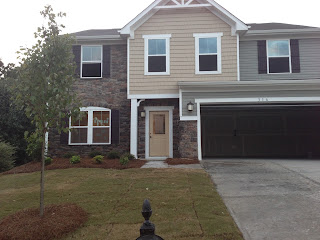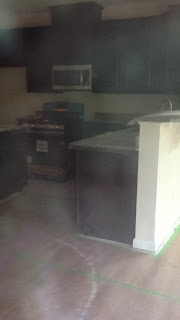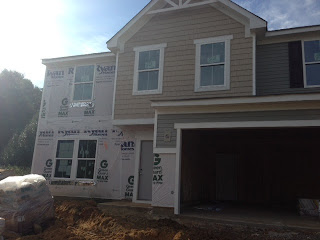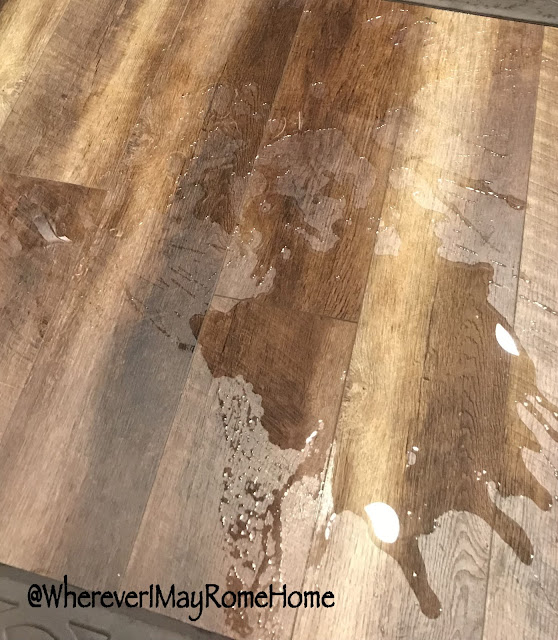New Construction Completed
Here are the final house pictures.
We have the keys!
This is my favorite view of the whole house. It will be even better once those dark hardwoods are down. A mile of hardwoods!
Here is the Dining Room
Here is the WALK IN Pantry!
First Floor Powder Room
Family Room
Study
Kitchen
Morning Room/Breakfast Nook
Stairs
Stairs looking down
Master
Master Bath looking into Her closet
Master Bath looking out
Bedroom #2
Guest Bath (Girls Bathroom)
Looking into loft
(forgot to turn on my flash)
Week 13(9/15-9/21)
The outside is complete! All it needs is a bath. :)
Week 12(9/8-9/14)
Landscaping complete. Mailbox installed.
What a difference a little greenery makes!
All that is left is to paint that front door!
Here is the vinyl flooring that is getting replaced with hardwoods (eventually)
Here is the kitchen. Appliances check!
The only granite not covered in plastic.
Look!! :) Stuff already in the sink. Looks like my house already!
Week 11(9/1-9/7)
Most of the following pictures were all taken through the window. Now that it they are getting into the finishing stages of the house, they are keeping it locked at all times. We can only peak in through the windows. Sorry for the poor quality of pictures.
The driveway was finally poured now that the lamp post was moved by the energy company.
The backyard has been leveled
Here is peaking through the morning room windows into the kitchen. The granite and appliances have been installed.
Here is looking in the front window, through the living room, dining room and back into the kitchen. The lighting has all been installed.
Week 10(8/25-8/31)
This week really drove home that this is really turning into a house. I have hundreds of pictures of other bloggers kitchens, bathrooms and lofts. Today the pictures I am drooling over are of MY house! The photos I took are of my appliances in boxes.
Column and gutters have been installed
My door is ON..all it needs is a little paint
Dining Room

Family Room
Master Bathroom tilework
Master vanity
Master Shower
Week 9(8/18-8/24)
Thursday 8/22
Tuesday 8/20
Week 8(8/11-8/17)
Friday 8/16
I absolutely love the colors..BUT WHAT IS WRONG WITH THIS PICTURE??
And this one?
Cottage style homes should not have traditional style shutters :(
Sunday 8/11
Week 7(8/4-8/10)
We have a little bit of siding and shingles!
Week 5&6(7/21-8/3)
Framing done and we now have a roof! There wasn't a whole lot that you could see from the street as all the framing was mostly on the interior.
Week 4.5(7/24) ok so I couldn't wait until Friday...
Actually David bribed me with going to the house if I would go with him to the store. We have windows. After the millions of Rome's I have looked at I only noticed today that our elevation has 2 stile panes. I love the vertical stiles of the cottage elevation as apposed to the regular 6 pane.
Week 4(7/14-7/20) - Framing Started!
We got back from vacation to this!
Exterior and interior walls framed and trusses in. It's starting to look like a house!
Week 3(7/07-7/13) - Preparation for Concrete
I am NOT happy. All of this rain has delayed my concrete. (7/10)
(7/11) Still no concrete due to the rain, but we did meet our neighbors. They were so sweet. They had a beautiful granddaughter. Olivia will have a friend already!
(7/12) Jason the PM called me today with great news! I have concrete! They were not able to pour the driveway due to the inspection of the plumbing but I am just glad we have concrete!! So...guess where I went...
Here is our lumber!!!
Week 2(6/30-7/06) - Fourth of July and Rain :( . Plastic down in preparation for the concrete.
Here is the lamp post that is in the middle of my soon to be driveway :(
Week 1 (6/23-6/29) - This is what I will consider the first week of our home construction. The underground plumbing has been installed. Never thought someone would be excited about mud, wood and PVC didya?
In the far left, I am going to assume this is the plumbing for the kitchen and the Powder Room.
The pipe in the middle of the house must be for the rest of the house since it's huge.
Month 1
05/11/13 - Toured the model home.
05/12/13 - Put deposit (refundable) down on lot of $500
05/13/13 - Pre-approval from NVR.
05/15/13 - Signed Purchase agreement and paid $2500 down payment.
05/20/13 - Lender meeting/signed loan documents
Month 2
06/01/13 - Guardian Appointment
06/07/13 - Advanced Flooring Appointment
06/17/13 - Final Selections Meeting
06/24/13 - Broke Ground (Progressive pictures begin "count" of Week 1)
06/28/13 - Pre-Construction Meeting with PM(s)
Month 3
07/13/13 - Slab poured (darn rain delay)
07/19/13 - Framing Started
07/26/13 - Framing complete including a roof!
Month 4
08/05/13 - Pre-dry wall walk through and shingles installed
08/17/13 - Siding complete and insulation.
08/24/13 - Dry wall complete
08/31/13 - Cabinets installed, molding, doors and tile hung, outside trim finished including gutters.
Month 5
09/07/13 - Laminate flooring, lighting, appliances, granite, remaining hardware on doors.
09/15/13 - Landscaping, installation of window screens, paint touch ups, caulk molding
09/20/13 - Carpet was installed. Front door painted. Occupancy Permit Issued.
09/27/13 - Exterior Power Washed. Interior checked one last time for any touch-ups.
Month 6
10/04/13 - Interior Cleaned
10/11/13 - Final Walk-through scheduled 10/10/13
10/18/13 - Scheduled Close date 10/15/13


















































.jpeg)







.jpeg)
.JPG)
.jpeg)

.jpeg)

.jpeg)







Comments
Post a Comment